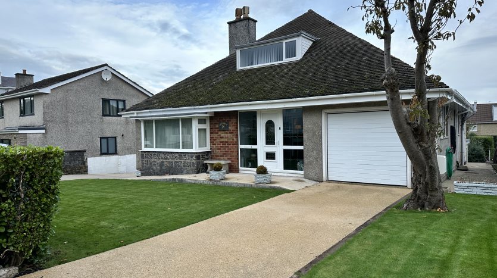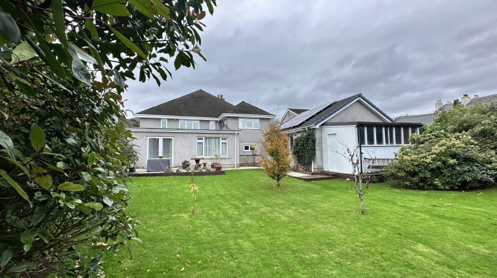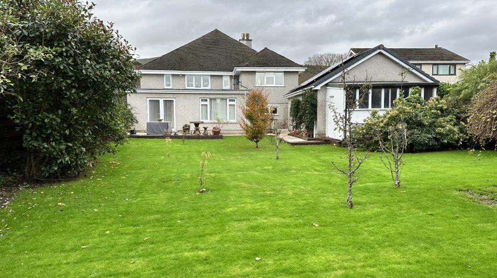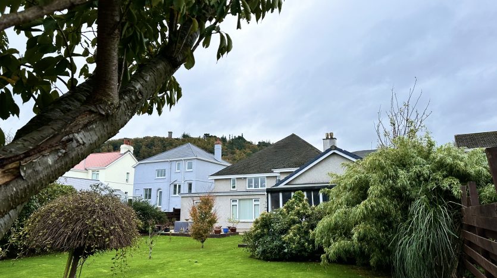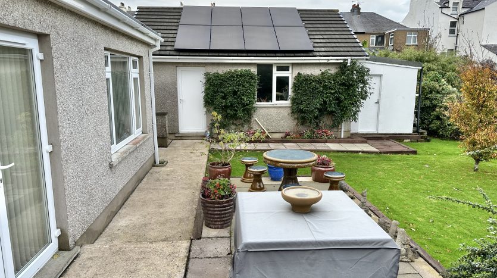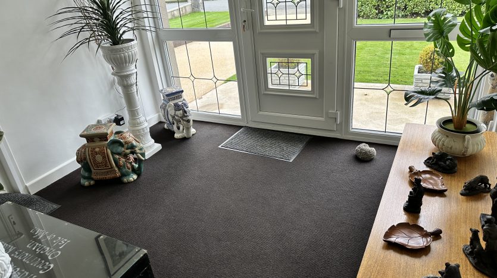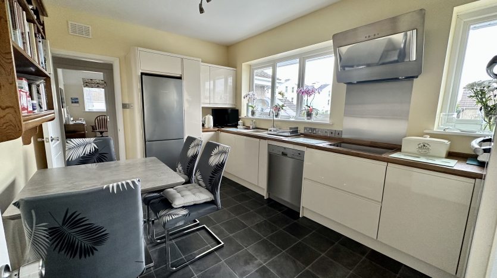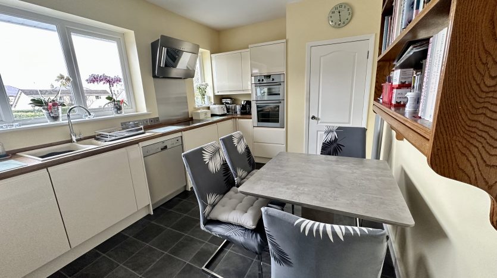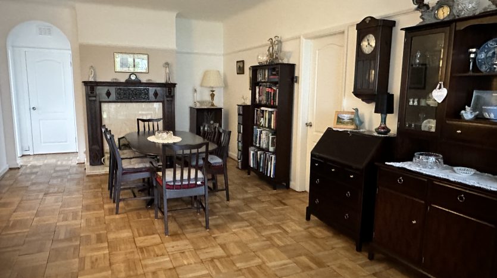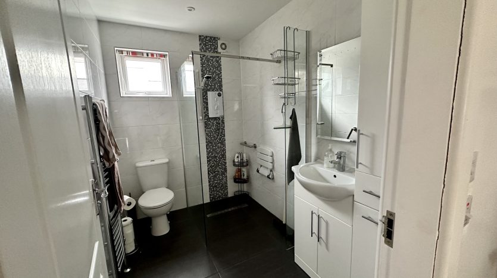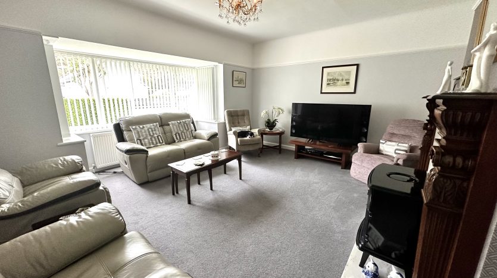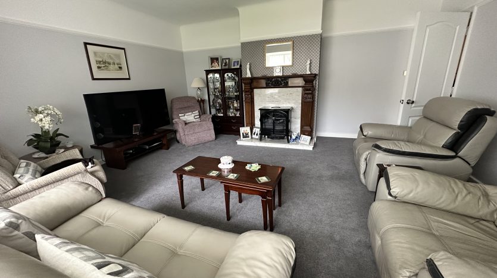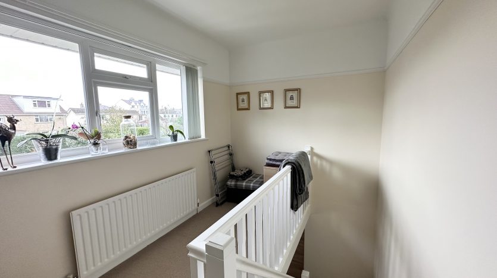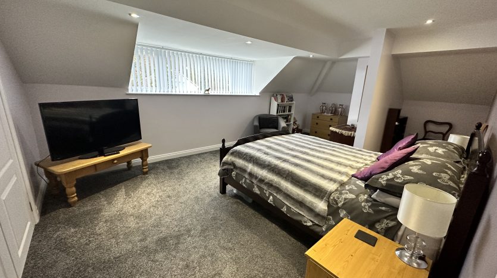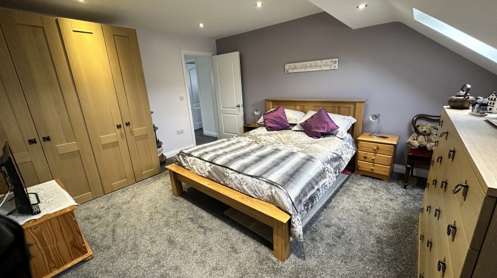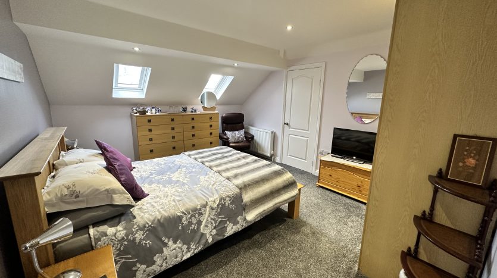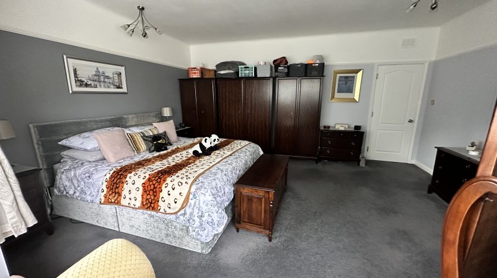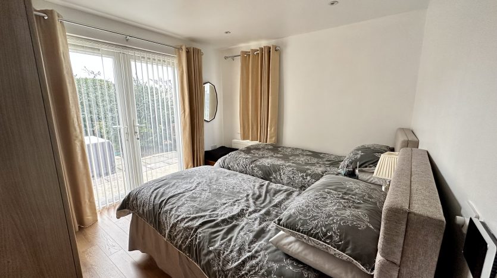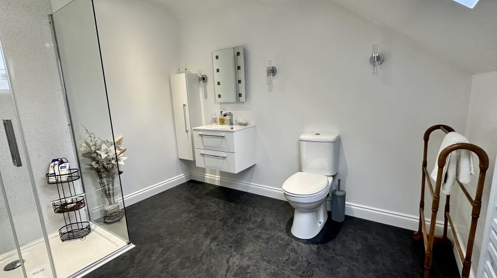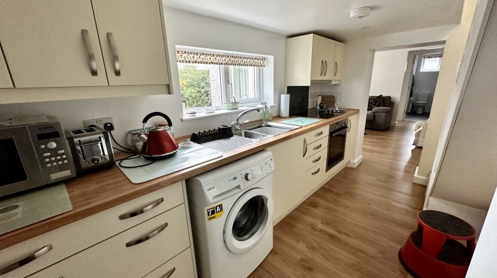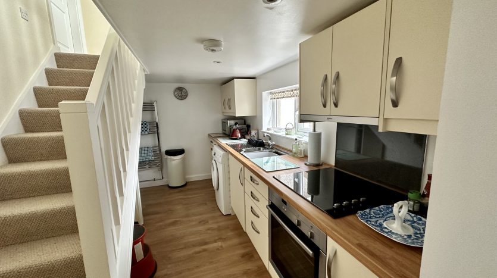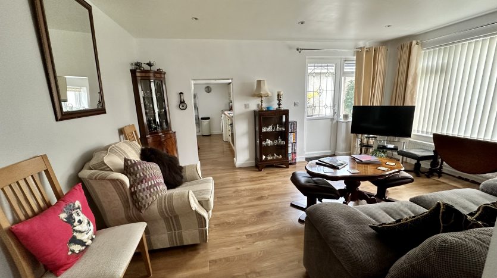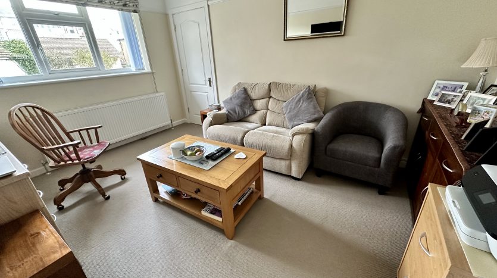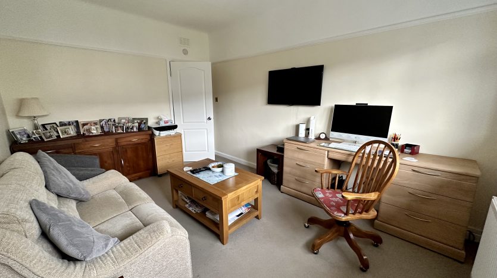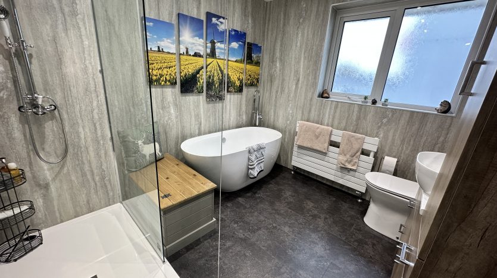£ 595,000
Belmont Lheaney Road, Ramsey,
IM8 2JF
About this property
Click Here To View Print Friendly PDF
Click Here to View Print Friendly Floor Plan
Directions: Travelling from Ramsey on the Waterloo Road, turn right onto Queens Drive West, continue up the road onto Lheaney Road where the property can be found on the right hand side.
Spacious Detached Property Set Over Three Floors with 3 Large Bedrooms and a 1 Bedroom Annexe Overlooking the Rear Garden.
Walking Distance to Ramsey Town Centre and all Amenities.
Accommodation Comprises:-
Ground Floor:- Large Porch with Integral door to Single Garage,
(Additional Detached Double Garage at Side of Property).
Entrance Dining Hall, Lounge with Bay Window & Fireplace,
Bedroom One with Bay Window,
Side Hall with Modern Family Bathroom and Stairs to First Floor.
Fitted Kitchen Diner, Utility Store, Rear Porch, WC.
Snug with door Leading to Landing and Stairs down to Annexe,
First Floor:- Large Double Bedroom with Views to Albert Tower,
Double Bedroom with door to Eaves Storage, Newly Fitted Shower Room,
Lower Ground Floor (Annexe) :- Fitted Kitchen with Storage and Megaflow System, Lounge with Door to Rear Garden, Shower Room,
Double Bedroom with French Doors to Patio & Garden.
Beautiful Rear Garden, well kept Lawn and Mature Hedging.
Additional Double Garage and Store.
16 Solar Panels Recently Fitted on Garage.
Oil Fired Central Heating, uPVC Double Glazed.
‘This Property is Ideal for Two Generation Living or Guest Accommodation’
Rates: contact rates office on 685661
School District: Bunscoill Rhumsaa and Ramsey Grammar School
Viewings: Strictly by appointment with Property Wise Limited tel: 66 28 20
Offers: Strictly through the Agent, Property Wise Limited tel: 66 28 20
Disclaimer: Whilst all particulars are believed to be correct, neither Property Wise Limited, or their clients guarantee their accuracy nor are they intended to form part of any contract. Floorplans are only for illustrative purposes only, decorative finishes, fixtures, fittings and furnishings do not represent the current state of the property. Measurements are approximate and not to scale.


