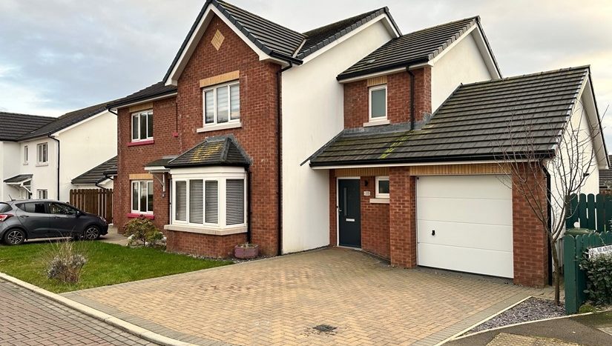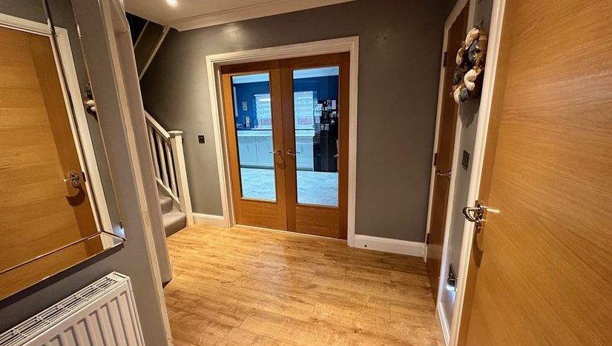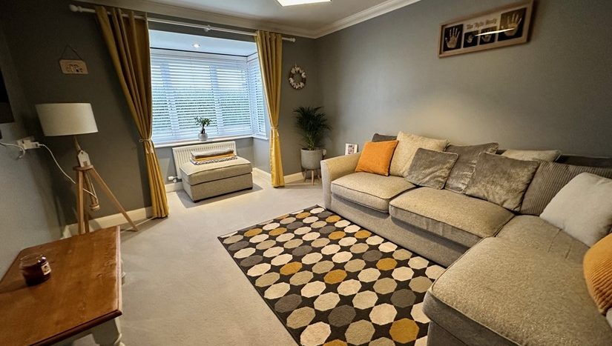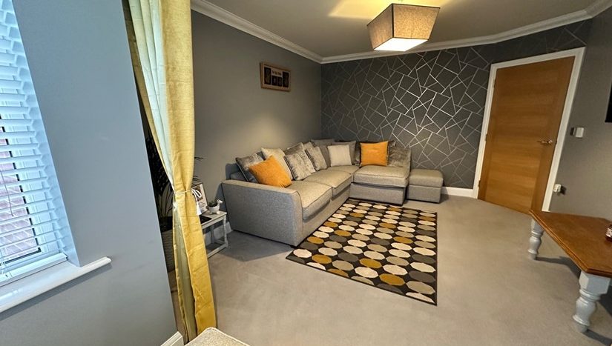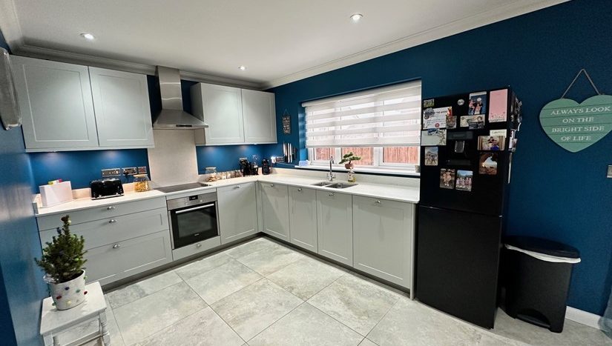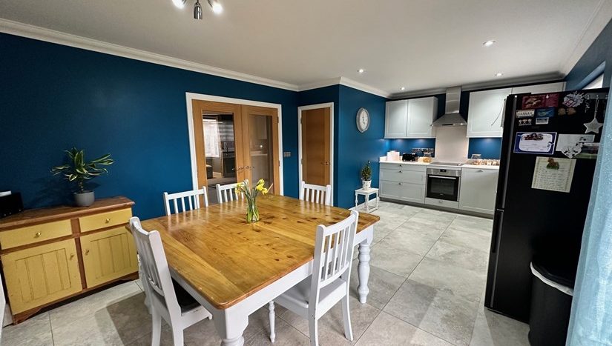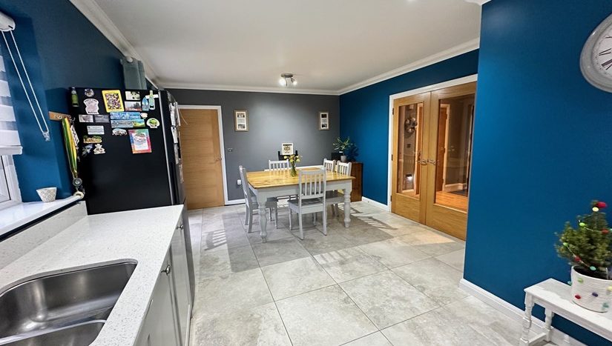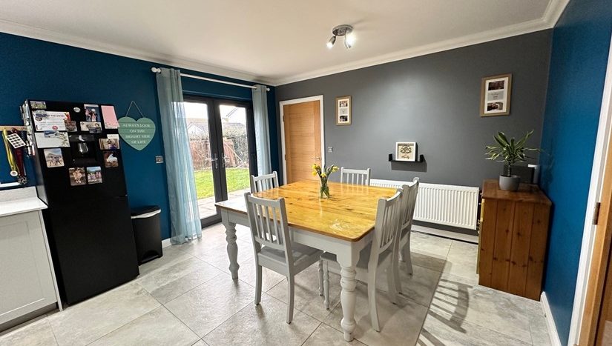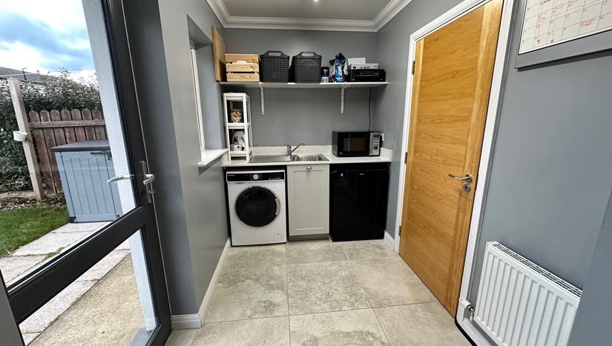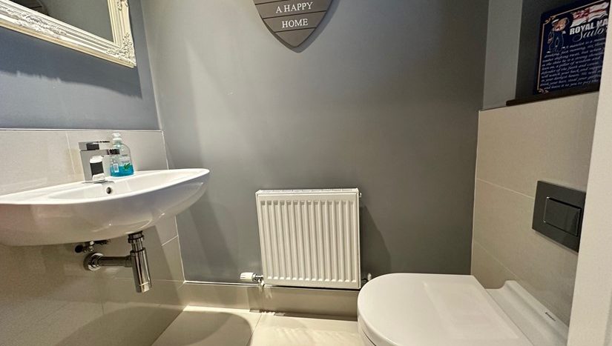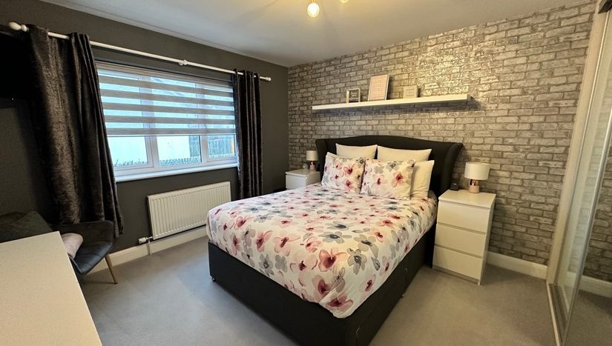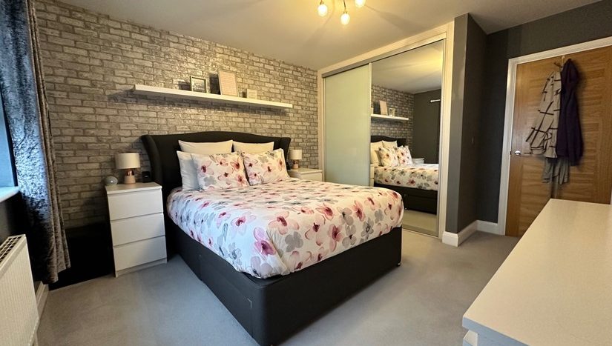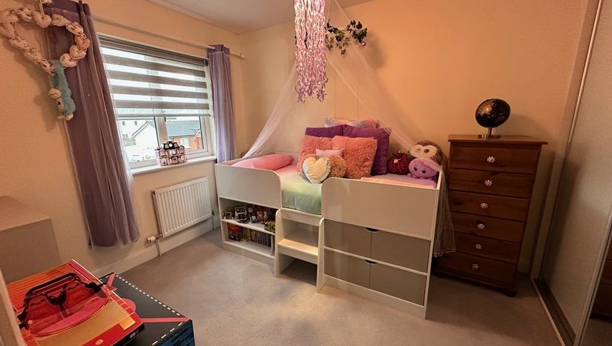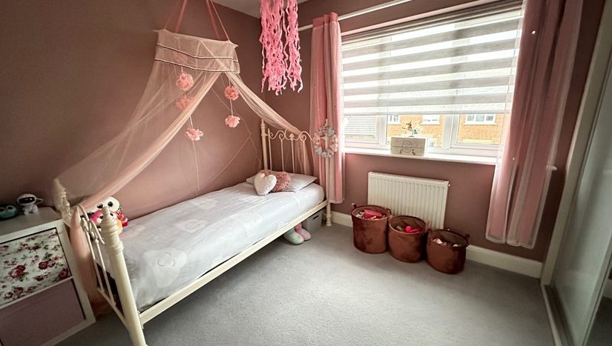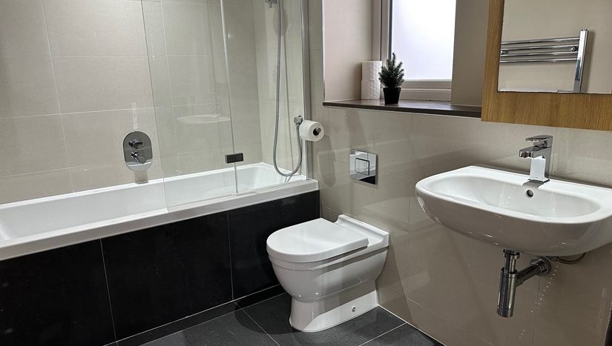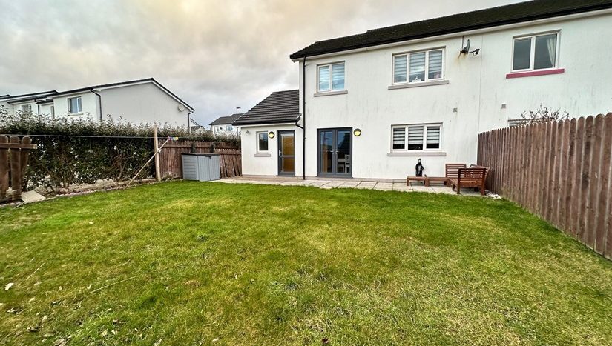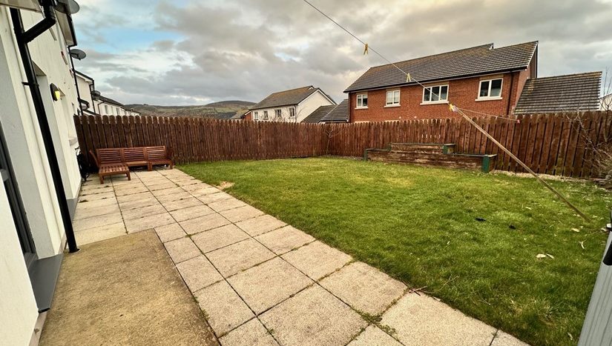£ 389,950
11 Meadow Lane, Peel,
IM5 1QU
About this property
Click Here To View Print Friendly PDF
Click Here to View Print Friendly Floor Plan
Directions: Travelling Out Of Peel Past Peel Clothworkers On The Poortown Road Turn Right At The Round About By Barbary West Coast (The Old Highwayman) Follow The Road Round To The Left , Past Quarry Lane , Cairn Drive and Primrose Lane and 11 Meadow Lane is The First House On your Right As You Turn Into Meadow Lane On The Left
Summary: A Well Presented ‘Keppel’ Style Semi Detached 3 Bedroom Family Home In A Sought After Location Located Within Easy Reach Of Peel’s Town Centre, The Attractive Marina, Swimming Pool, Schools, Promenade and Beach
Accommodation Comprises:-
Spacious Entrance Hall, Downstairs WC And Good Sized Cloakroom
Lovely Living Room With Square Bay Windows
Large and Light Dining Kitchen With Double Doors To The Rear Garden
Utility Room Leading Into Garage
3 Double Bedrooms, All Complemented With A Fitted Wardrobe
Modern Family Bathroom With Tiled Flooring
All Flooring In Excellent Condition
Gas Central Heating
3 Years NHBC Remaining
Large Enclosed Rear Sunny Garden With Patio Area
Attractive Brick Paved Driveway Providing Off Road Parking For 2 Cars And
Access To The Integral Garage
Rateable Value: For latest rateable value please contact the Rates Office on 685661
Inclusions : TBC
School District: Peel Clothworkers and QE2 Highschool
Viewings: Strictly by appointment with Property Wise Limited tel: 66 28 20
Offers: Strictly through the Agent, Property Wise Limited tel: 66 28 20
Disclaimer: Whilst all particulars are believed to be correct, neither Property Wise Limited, or their clients guarantee their accuracy nor are they intended to form part of any contract. Floorplans are only for illustrative purposes only, decorative finishes, fixtures, fittings and furnishings do not represent the current state of the property. Measurements are approximate and not to scale.


