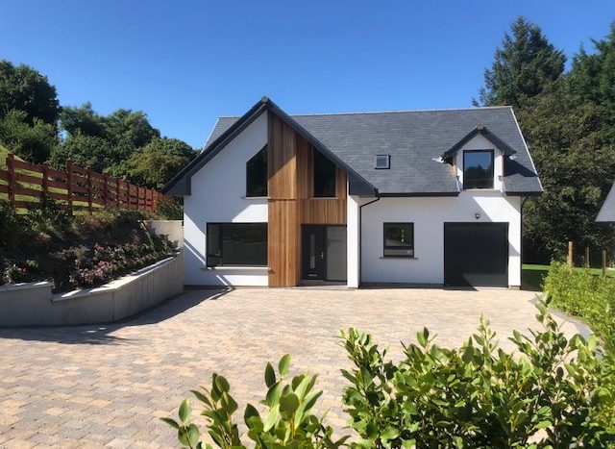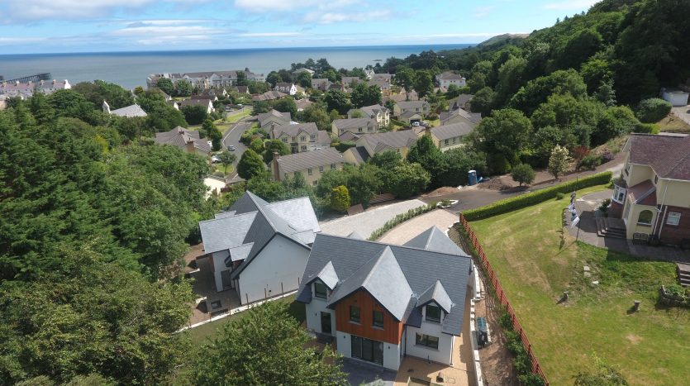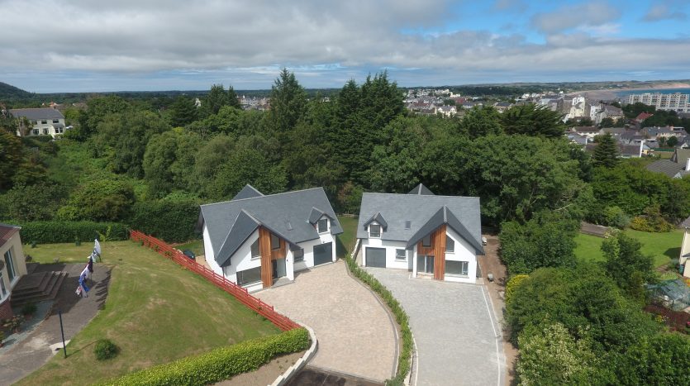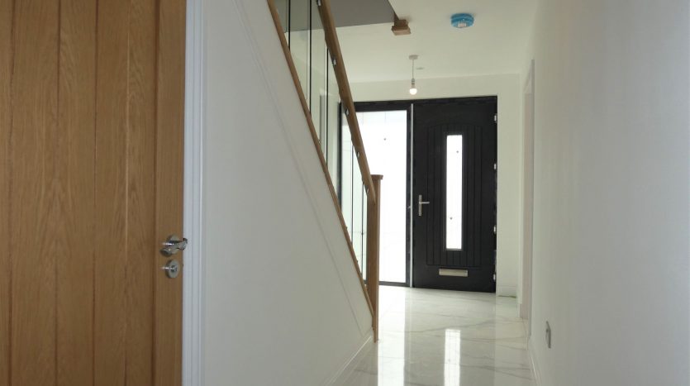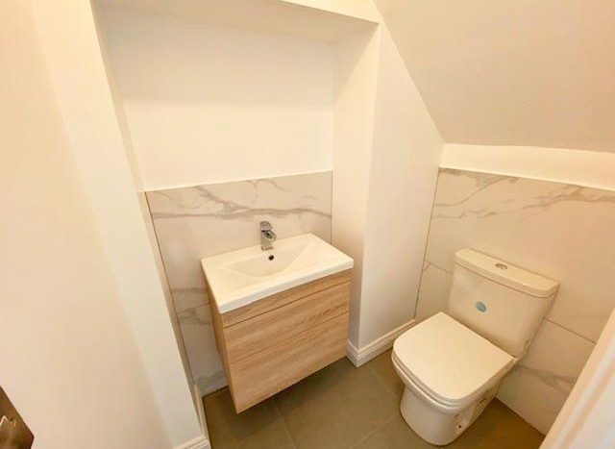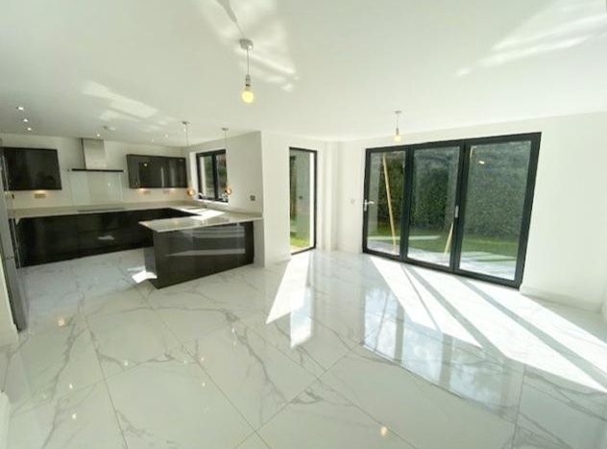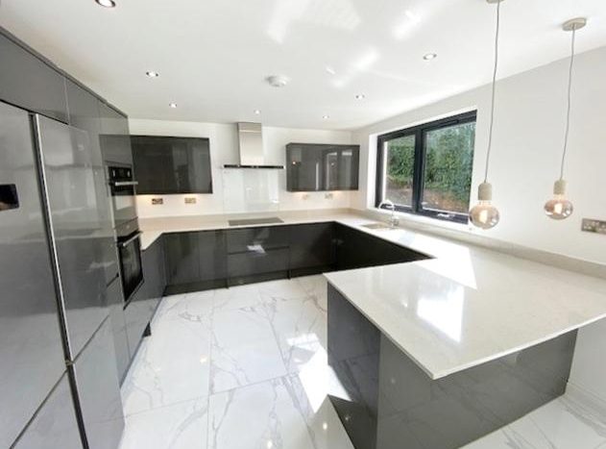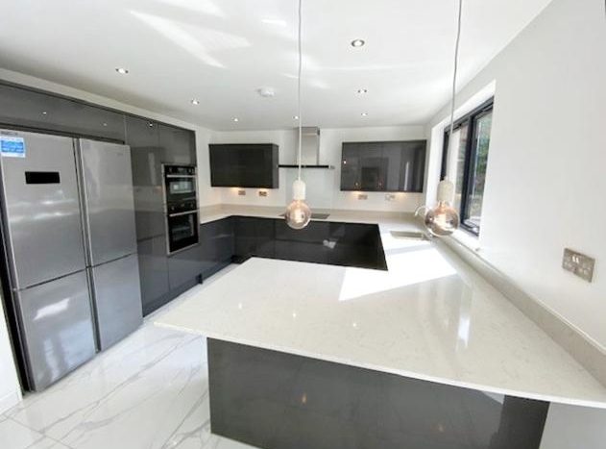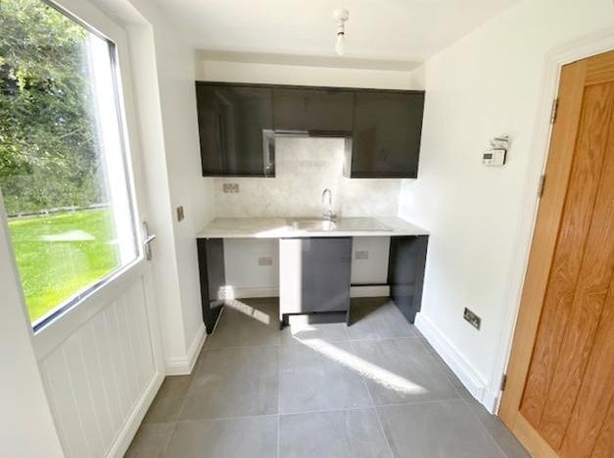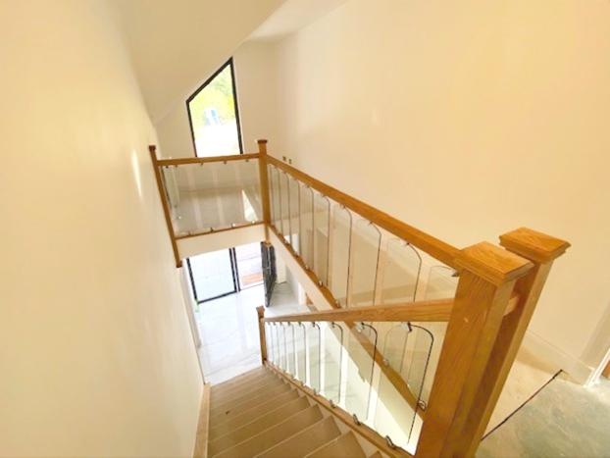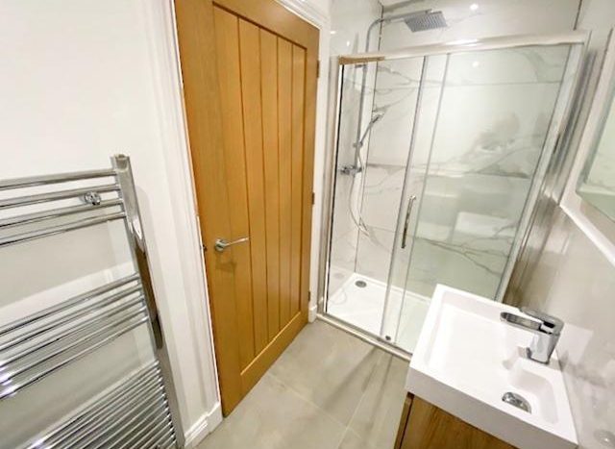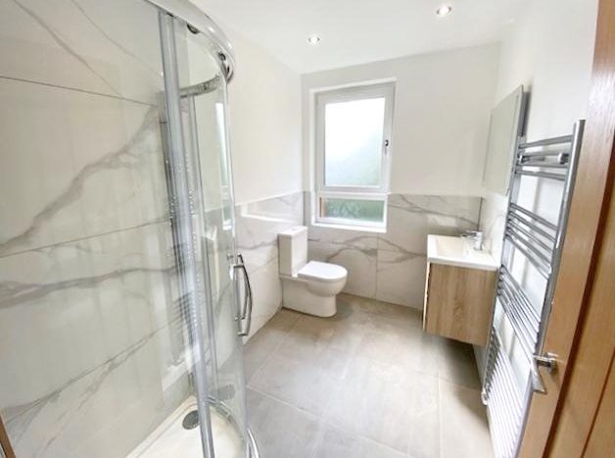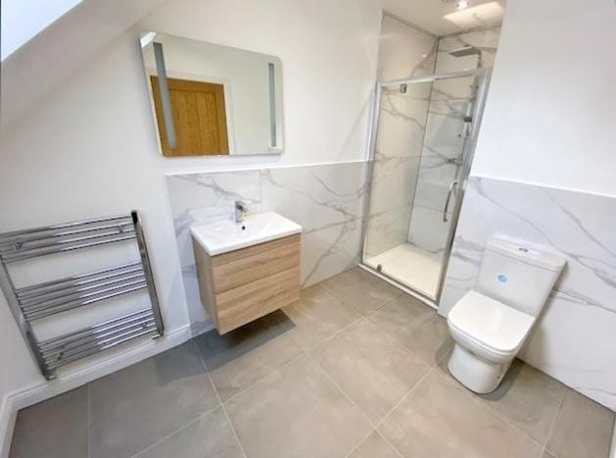£ 650,000
Claughbane Walk, Ramsey, Ramsey,
IM8 2JP
About this property
Click here to see a 3D Floor plan & space planner PLOT 1
Click Here To View Print Friendly PDF
CLICK HERE
FOR 360 VIRTUAL TOUR
Directions: Travelling from Ramsey Town Hall towards May Hill, turn left onto Lheaney Road, take the third turning on the right into Crescent Road then left onto Crescent East, turn left onto Claughbane Walk and the entrance to the properties is on the left just after Maughold House.
One of Two Stunning New Builds, Situated in the Heart of Ramsey, Walking Distance to Town Centre, Schools, Beach.
These New Builds are close to completion and finished to a very high standard, they both offer a fantastic spacious layout, ideal for family living.
Accommodation Comprises:-
- Approx. 2,200sq/ft new build detached property
- Located in a sought after area next to 3 popular walks
- Large open plan living room and kitchen
- Lounge
- Super insulated
- Triple glazed windows throughout
- 4 Double bedrooms (all en-suite) includes large master suite
- 2 Dressing rooms
- Utility room with rear door off
- Oil fired central heating
- Underfloor heating to the ground floor and all bathrooms
- Large driveway with ample parking and single integral garage
- Large rear garden and patio area
- Ballure MER request stop 5 mins walk
- 10 Year structural warranty
- Contact Online Services Planning Department – Planning Application: 06/00314/A
- Alternate Plans Are Available to create a Further Bedroom (making 5 in total) / Study if preffered
please contact our Ramsey office to register your interest and a suitable date and time will be arranged for viewing.
Viewings: Strictly by appointment with Property Wise Limited tel: 66 28 20 (option 2)
Offers: Strictly through the Agent, Property Wise Limited tel: 66 28 20 (option 2)
Disclaimer: Whilst all particulars are believed to be correct, neither Property Wise Limited, or their clients guarantee their accuracy nor are they intended to form part of any contract. Floorplans are only for illustrative purposes only, decorative finishes, fixtures, fittings and furnishings do not represent the current state of the property. Measurements are approximate and not to scale.


